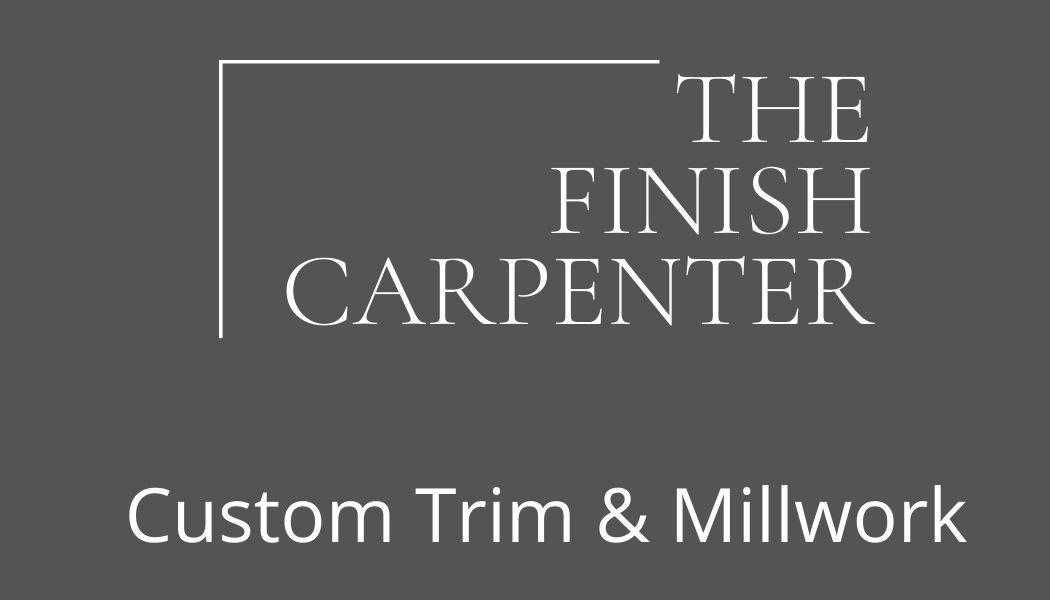How to Properly Install a Custom Fireplace Mantel: Safety & Style Rules You Need to Know
Installing a custom fireplace mantel is one of the most effective ways to elevate the look of your living room or family space. Whether you're going for a modern shiplap surround, a classic wood mantel, or a rustic reclaimed beam, it’s important to do it right—not just for looks, but for safety too.
In this post, we’ll walk you through the essential rules and building code requirements for installing a fireplace mantel that’s both stunning and up to code.
🔥 Fire Safety First: Clearance Requirements
If your fireplace is wood-burning or gas-powered, fire safety regulations dictate how close combustible materials (like wood or MDF) can be placed near the firebox.
➤ For Wood-Burning Fireplaces (Ontario Building Code & NFCC Guidelines):
The bottom of the mantel must be at least 6 inches (150 mm) above the top of the firebox opening.
If your mantel projects more than 1½ inches (38 mm) from the wall, you must increase the clearance:
Add 1 inch of vertical clearance for every additional inch of projection.
For example, a mantel that sticks out 4 inches should be installed at least 8 inches above the firebox.
Side trim made of combustible materials should be at least 6 inches away from the firebox opening.
➤ For Gas Fireplaces:
Always follow the manufacturer’s specifications.
Gas fireplace models vary, and many allow for tighter clearances, but you still need to observe minimum safe distances.
The installation manual will clearly outline acceptable mantel placement.
🛠️ Proper Mounting and Installation
A fireplace mantel isn’t just decorative—it has to be securely attached to the wall. Here's what to keep in mind:
Anchor to wall studs or masonry with appropriate fasteners (lag screws, masonry anchors, etc.).
Use a French cleat or heavy-duty bracket system for floating mantels or reclaimed wood beams.
Double-check that the mantel is level and plumb before final fastening.
🧱 Choosing the Right Material
Your mantel material matters not just for aesthetics but for code compliance:
Combustible materials (wood, MDF, laminate) must follow clearance rules strictly.
Non-combustible options like stone, concrete, tile, or metal can be placed closer to the firebox—but check local code for specifics.
If you're doing a full custom surround with shiplap or paneling, ensure proper heat shielding or spacing.
📏 Design Rules of Thumb: Size and Proportion
A custom mantel should complement the size of the fireplace and the height of the room. Here are some general guidelines:
The mantel shelf should be 1½ to 2 times the width of the firebox.
Ideal mantel height from the floor is usually between 48 to 60 inches, depending on ceiling height.
Avoid oversized mantels that dominate the room or block views—balance is key.
📜 Permits and Local Building Codes
In Ontario—including Toronto, GTA —you typically don’t need a permit to install a decorative mantel. However:
If your work involves altering the firebox, wall framing, or venting, you may need to file for a building permit.
Always consult your local building department if in doubt, especially with gas or wood-burning units.
Final Thoughts
Installing a custom fireplace mantel is a great way to add warmth, character, and architectural interest to any room. Just remember—looks should never compromise safety. Always follow fire code regulations and manufacturer guidelines, and when in doubt, consult with a qualified contractor or fireplace installer.
Want help designing and building the perfect fireplace mantel for your home? We offer custom mantel installation and full fireplace feature walls in Toronto, GTA. Contact us today for a free quote!

